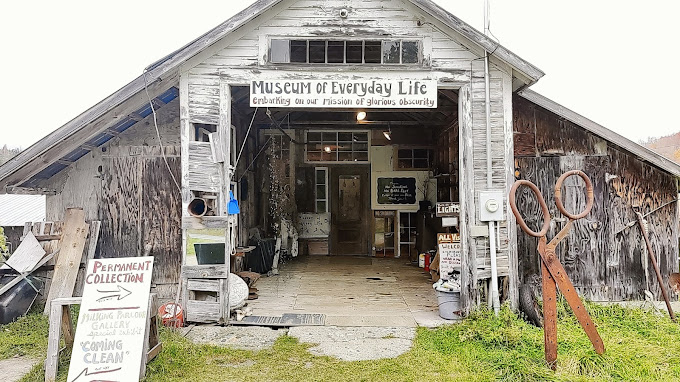The Knockaloe internment camp occupied a modest space with a circumference of only 3 miles. Each compound, housing 1,000 prisoners, was confined to 100 square yards (83.61 meters). Originally designed for 5,000 men, the camp expanded far beyond its initial plans. The site comprised four sub-camps: Camps 1 and 2 flanked the main driveway to the farm buildings, Camp 3 curved around the back of the farm buildings with irregular-shaped compounds, and Camp 4 was positioned next to Camp 2. Though the camp buildings no longer exist, today’s field boundaries closely mirror the original camp layout, suggesting the camps were designed to fit within the farm’s existing field system.
Within each sub-camp, compounds followed a standard layout featuring grouped huts, dining halls, kitchens, and latrines. Interestingly, the dining halls were repurposed into workshops, theaters, and classrooms at the internees’ request. They preferred eating in their accommodation huts to maximize space utility for productive activities. This change, supported by the camp Commandant and Industrial Advisor J.T. Baily, demonstrated the internees’ collective agency in shaping their environment.
Living quarters were cramped, creating a paradoxical atmosphere where men could feel intensely lonely despite constant companionship. Internees attempted to personalize their limited space with photographs, artwork, and handmade objects. Evidence of this personalization comes from digitized glass plate slides in the Manx Museum, though questions remain about whether these images were staged for positive propaganda or truly representative of daily life.
Class divisions became apparent in living spaces. Some photographs and artwork, like Richard Halfpap’s painting, show sparse interiors with few personal possessions. In contrast, other images reveal spaces adorned with artwork, photographs, and even wallpaper. Many internees used blankets and fabric to create makeshift walls for privacy. The display of personal items – from decorative craftwork to teapots, chess boards, books, and tennis rackets – often served as reassurance to families back home.
The uncertain duration of internment weighed heavily on the men. Initially expecting the war to end by Christmas, the indefinite nature of their confinement became a source of torment. Many clung to hopes of reuniting with families in Britain, hopes later dashed by forced repatriation.
To combat endless time, internees developed numerous activities and employment opportunities. Official work included camp maintenance, while unofficial jobs emerged as men utilized their civilian skills. Cohen-Portheim noted eighty barbers in his compound alone, and internees could even pay others to complete their potato peeling shifts. The camp hosted barbers, tailors, shoe shine boys, and waiters.
Gardening proved particularly popular. Approximately 30 acres behind the camp were allocated for allotments and cultivation, where internees grew various fruits and vegetables in greenhouses. Decorative gardening helped transform the stark camp environment, with a gardening committee organizing exhibitions and competitions.
Some internees found temporary escape through agricultural work parties on local farms, helping address wartime labor shortages. They also completed a drainage program at Ballaugh Curraghs, reportedly saving the government £6,000. These outside work opportunities provided welcome sensory experiences and breaks from camp routine, though returning to confinement proved challenging for some while others, perhaps institutionalized, found comfort in the familiar camp environment.
